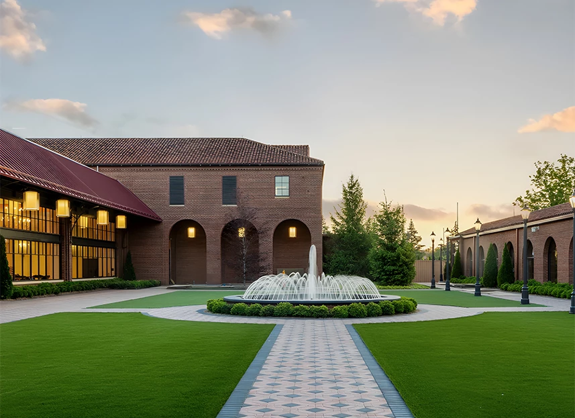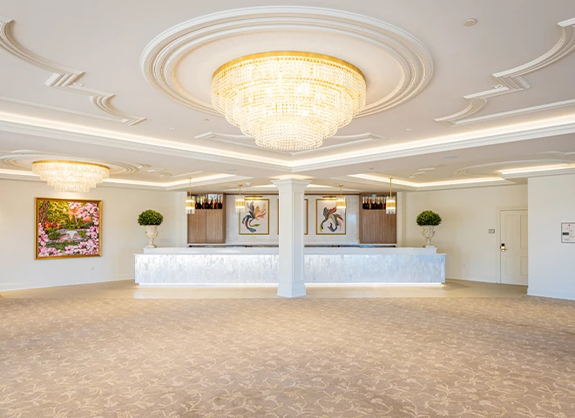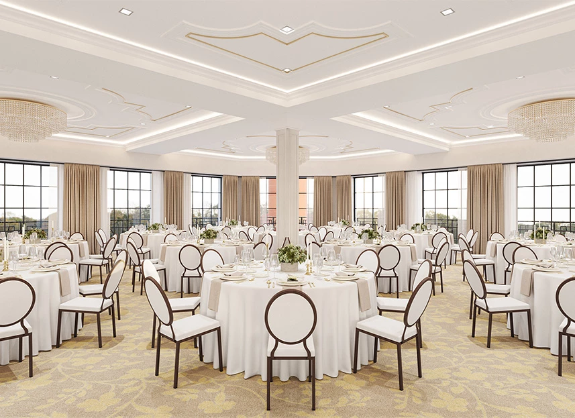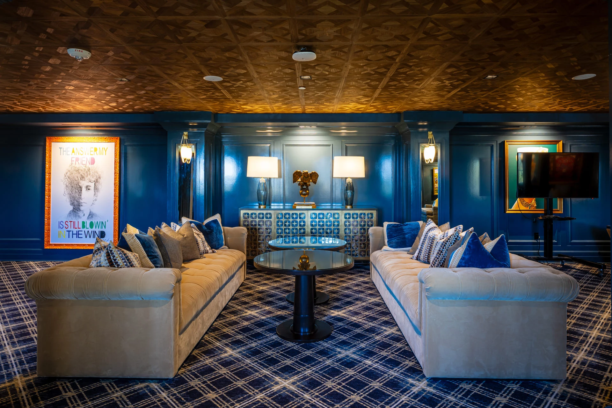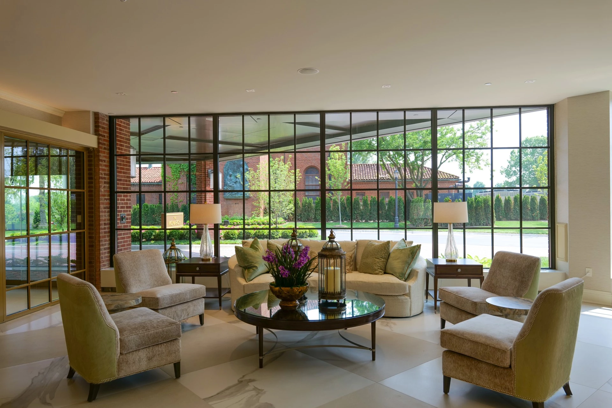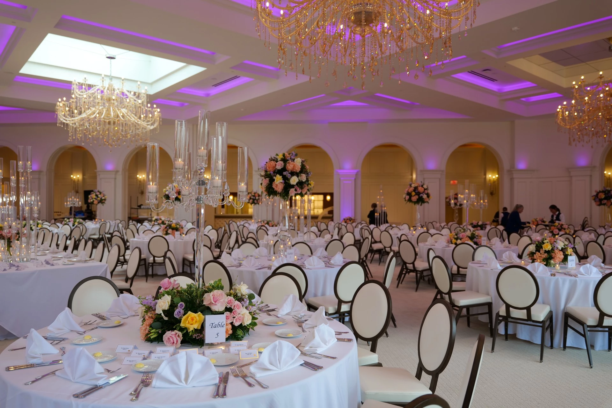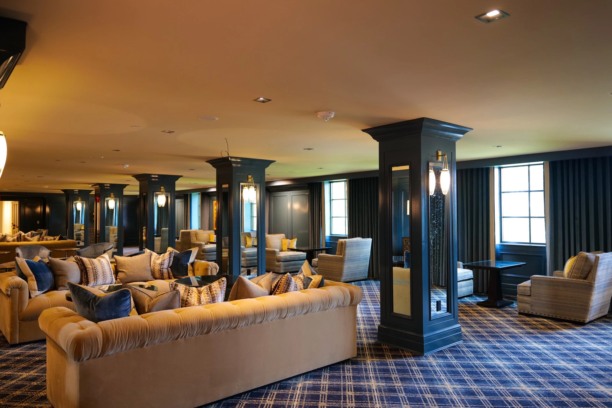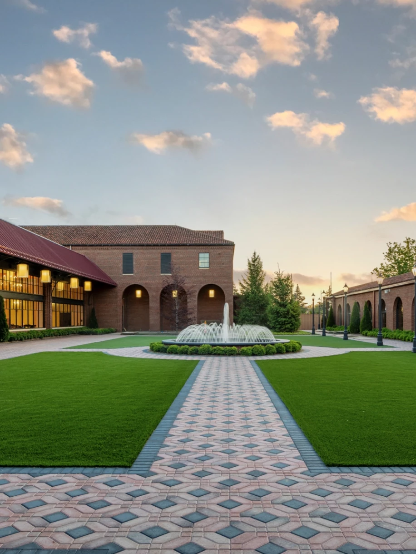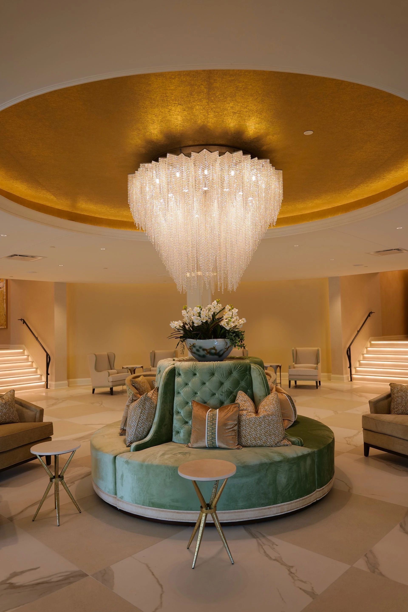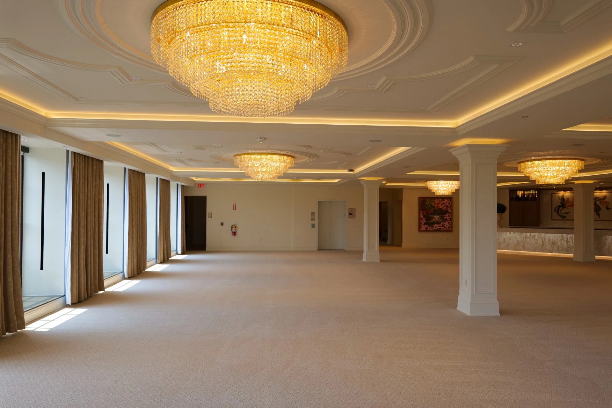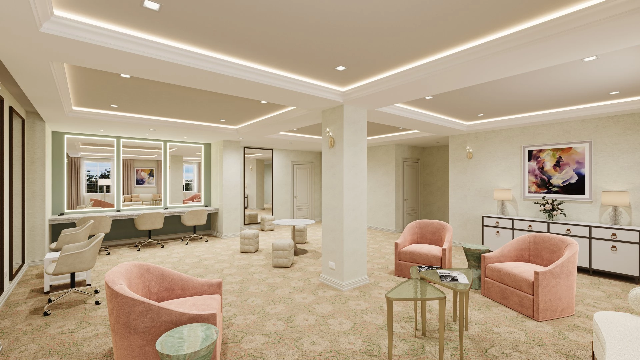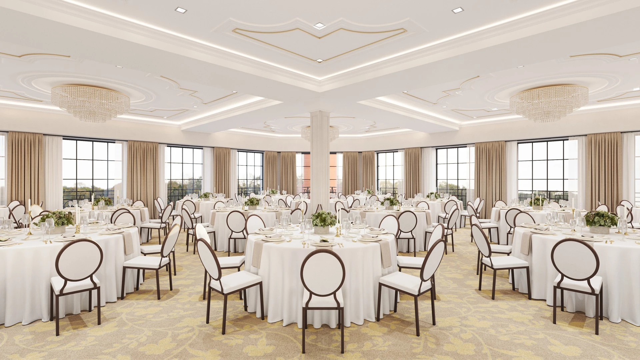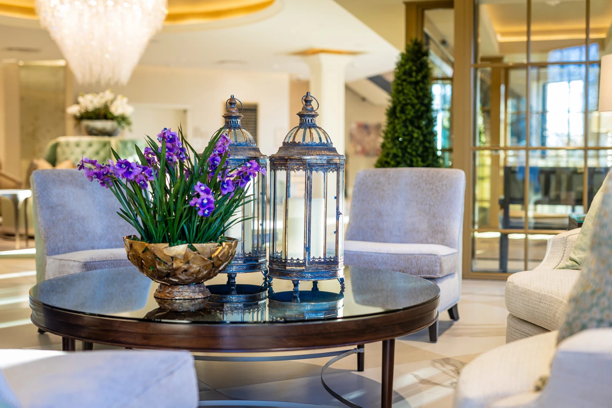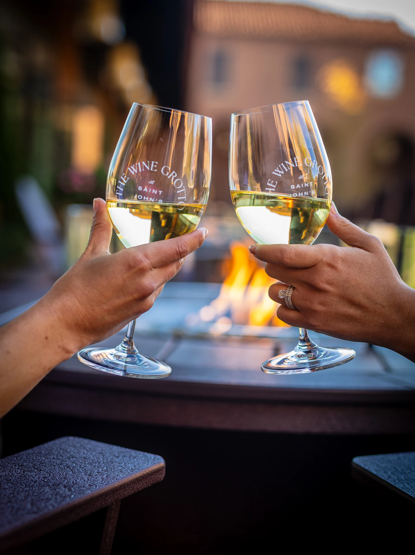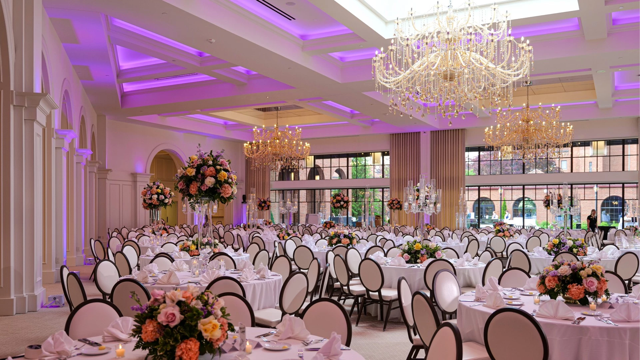
venues
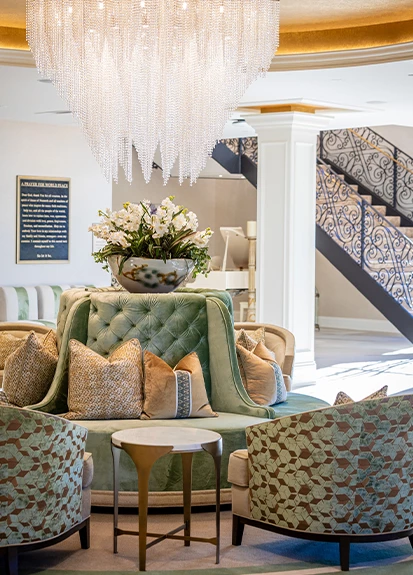
A Bold New Era
Step into an extraordinary new chapter at Saint John’s Resort. An age of timeless elegance and reimagined modern grandeur. A breathtaking achievement, envisioned as a three-story architectural marvel designed to elevate life’s most meaningful moments to legendary status. The Monarch Ballroom is finally here.
A Triumph Of Inimitable Scale And Style
At 17,000 square feet, the Monarch Ballroom is the largest and most spectacular space at Saint John's Resort. Every detail—from light-drenched ceilings to sweeping views-creates a setting destined to be remembered.
Key Features:
- 200-foot glass wall overlooking the Monarch Courtyard
- 100-foot sky wall divider for customizable configurations
- Three soaring skylights and nine crystal chandeliers
- Total capacity of up to 1,500 guests
- Lush finishes and impeccable acoustics
- Two 23-foot fully-equipped bars, open to the ballroom with backlit back bars and underlit toe spaces
- The ballroom can be divided into two smaller spaces by a Skyfold ceiling retractable wall
Refined Flexibility in Every Detail
The Monarch Ballroom is designed with adaptability, effortlessly dividing into two distinct spaces-each offering its own sense of scale, intimacy, and sophistication. Whether you're hosting a grand celebration or a focused gathering, the layout delivers with precision and grace—no compromises.
| OUR VENUES | SQ.FT | THEATRE | CLASSROOM | ROUNDS | COCKTAIL RECEPTION | CRESCENT |
| The Monarch Ballroom | 17,000 | 1,500 | 600 | 800 | 1,500 | 420 |
| Magnolia (2nd Floor) | 4,500 | 200 | 100 | 150 | 300 | 90 |
| Lily (3rd Floor) | 2,500 | 200 | 100 | 150 | 300 | 90 |
| The Monarch Courtyard | 15,000 | 600 | - | - | 1,500 | - |
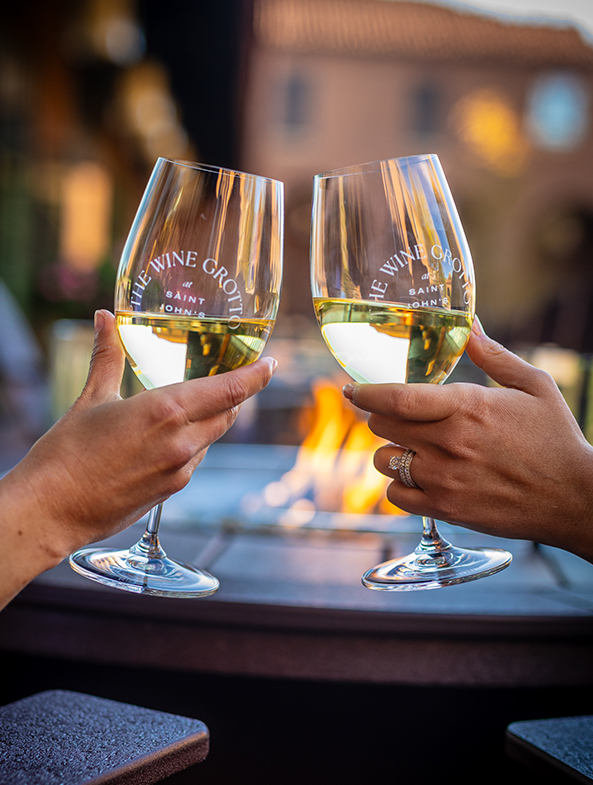
A destination for defining moments
The Monarch Ballroom is just the beginning. This multi-level venue includes:
• A dedicated bridal suite with vanities, lounge seating, and
ample space for your entire party
• 13,000 additional square feet of event-ready environments
across three thoughtfully designed levels
• Elegant pre-function lounges with floor-to-ceiling windows
and architectural detailing
It’s Debut Season
From milestone celebrations to black-tie galas, the Monarch Ballroom offers a versatile, awe-inspiring environment that adapts to your vision with a resort experience to match.
- Weddings & Receptions
- Corporate Conferences & Galas
- Faith-Based Celebrations
- Award Ceremonies & Product Launches
- Cultural Gatherings & Fundraisers
- On-Site Luxury Accommodations
- Award-Winning Dining & Private Event Menus
- Championship Golf & Spa Services
- Custom AV, Lighting, and Planning Support
